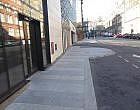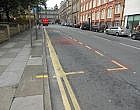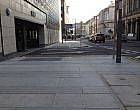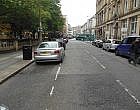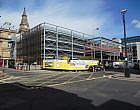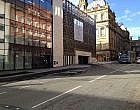Victoria Street MSCP, Liverpool
Highway Authority:Liverpool City Council
Design & Build Contractor:Willmott Dixon Construction
Lead Designer/Architect:LRW Architetcs
Project Scope:Transport Assessment and associated traffic surveys for new Multi-Storey Car Park and retail units in Liverpool City Centre. S278 Highway Works design to accommodate new access and egress and new public square.
Completion Date:December 2017
Construction Cost:£6.5m
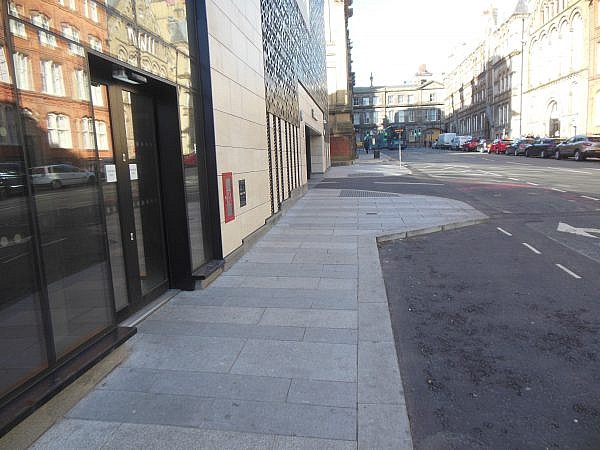
Liverpool City Council were the overall client on this project to construct a 333 space Multi-Storey Car Park (MSCP) on the site of an existing surface car park on Victoria Street (Liverpool City Centre). Willmott Dixon Construction were the Design and Build Contractor for the project, and commenced construction work in March 2017. The new building incorporates space for 3 retail/leisure units on Victoria Street, to add to the established leisure offer in the city centre. Flinders Chase completed the Transport Assessment for the project, undertaking a Car Park Accumulation Survey on the existing 122 space car park and using the data to forecast the increase in patronage at the new MSCP. Alongside the Transport Assessment, a Minimum Accessibility Standard Assessment was completed, and a visual assessment on the impact of a proposed digital advertising screen on the external face of the car park. Flinders Chase subsequently designed the S278 Highway Works required to accommodate the development, requiring two new vehicle access and egresses from one-way city centre streets, and a new public square on the Victoria Street frontage. Significant changes were required to the adopted highway and amendments to Traffic Regulation Orders. Flinders Chase wrote the specification for the high-quality granite paving required on the footways and were required to coordinate the works with the wider “Liverpool City Centre Connectivity” project and organise all necessary statutory undertakers’ diversions.

